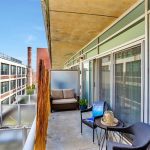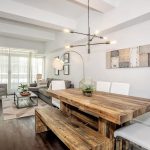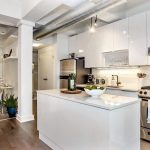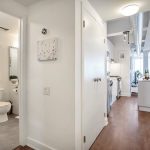What are the urban essentials when pursuing an idyllic urban life? Stylish living? Quick access to public transportation? Being surrounded by amenities that enhance your life through conveniences? For Buyers seeking the perfect property, this means balancing the combination of value, location and space where they can elevate their quality of life and refine their personal style.
What if I told you that I have found you that perfect mix? This fresh urbane loft tailored with your style in mind is the ideal setting for those seeking low-maintenance living in a coveted downtown setting!
Welcome to The Garment Factory at 233 Carlaw Avenue!
Completed in 2008, the Garment Factory Lofts is an eight-floor live/work industrial conversion designed and converted in partnership by award-winning Core Architects Inc. and family-owned Atria Developments. Having 150 loft units, the Garment Factory Lofts marries the authentic warehouse aesthetic with the latest in modern architectural detailing. With some units situated in the original factory, and others located in a newly constructed podium tower extension, one can express their personal style in a one-of-a-kind space in this truly unique conversion. With flared concrete columns, soaring ceilings up to nearly 12 feet, oversized panorama floor-to-ceiling windows and polished concrete floors, this heart-grabbing conversion has become one of the premier loft addresses in Leslieville.
This condominium, which boasts a sterling reputation for being well-managed, has the benefit of around ten visitor parking spaces, a hobby room, a small gym, and the benefit of late afternoon/evening security on site in the stylish lobby. Predominantly owner-occupied – with enormous pride of ownership and community spirit – this complex is also pet-friendly! Need the occasional car? Autoshare is right at the back of the building with two rental cars. Isn’t that brilliant?
Loft 605 is a dazzling marvel of space and style! Thoughtfully designed, this two bedroom loft of around 866 square feet (from builder’s plan) plus about 130 square feet of outdoor space is perched on the quiet north side of the complex. Having an urbanscape vista, this breath-taking space features crisp contemporary detailing, a floor-to-ceiling glass wall, wood engineered plank floors, and a walkout to a elongated 6’x23′ terrace!
Designed as an open concept split two bedroom loft with recently upgraded spa bath, from the moment you walk into the foyer the soaring ten foot ceilings and expansive length of over thirty feet let the charm and ambience nodding to a factory life unfold as a series of articulated living spaces. Beautifully upgraded – including a dreamy cook’s kitchen with stainless steel appliances and quartz counters – the clean lines and modern finishes offer a visually arresting mnemonic to loft living, while the sweeping glass wall blurs the indoor / outdoor connection to the covered balcony! This is one sensational space perfect for those who love to host family and friends.
Featuring one car underground parking and separately deeded locker, this magnificent contemporary lofty residence is styled for those seeking an urban sanctuary ideal for top-drawer entertaining. This dynamite package is ready for occupancy in 30 days!
Love it and want to learn more? Contact Karyn for a private showing!

















