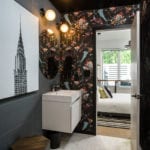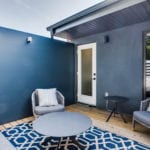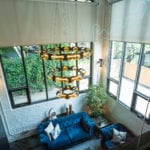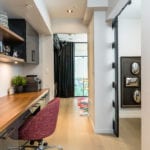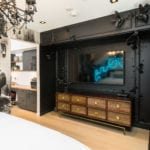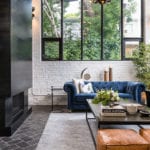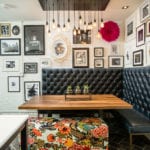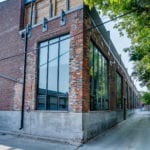This Is the Home of Your Dreams
Welcome to one of Toronto’s coolest loft conversions – ‘Lanehouse’ – formerly a yarn factory that was exquisitely re-purposed & designed into one of the city’s coolest builds. Of its only 13 rarely-offered loft-houses, this 2+1 bed, 3 bath corner-unit is unquestionably its crown jewel. Let’s begin with the fact that it’s the largest. That and it’s over 250K in kitchen, bathroom, terrace, bedroom, flooring, skylights & design upgrades will leave you SPEECHLESS.
Walk inside to original whitewashed exposed brick, slate flooring, and a jawdroppingly beautiful banquette seating area. This stunning home features the kind of extraordinary light that only a corner unit with soaring vaulted ceilings and skylights can offer. And with custom design work by TEB Interiors, that beauty is evermore complimented. Upstairs: 2 extraordinary bedrooms and 2 jawdropping bathrooms, featuring custom LED wall mounted lighting, upgraded mill work, and a hand painted feature wall, custom closets, and custom desks.
ADDITIONAL information |
Possession Date | 30/TBD
Property Taxes | $4,146.83 / 2018
Maintenance Fees | $797.65
Size | 1919 square feet inside
Features and Improvements
Main Floor:
- Grey slate flooring with in-floor heating
- Upgraded lighting with extra pot lights
- Custom California closet in foyer
- Sonos integrated whole home sound system with control pad in foyer
- Original whitewashed exposed brick
- Central vacuum
Kitchen/Dining:
- TEB Interiors (Tebinteriors.com) custom designed banquette seating
- TEB Interiors custom Edison bulb pendant light fixture
- Extended cabinets & kitchen island
- Upgraded Fisher Paykel fridge with water line
- WOLF stainless steel range and oven
- Bosch stainless steel dishwasher
- Kindred black granite composite undermount sink with Disegno faucet
- Marble tile backsplash
- Upgraded lighting in kitchen cabinets and above the island
Living Room:
- Custom rolled steel full height fireplace (Warmth.com)
- Motorized Hunter Douglas roller blinds
- Gold plated book shelves
- Custom chandelier
- Custom wood ceiling
- XL Sanus TV wall mount
- Custsom wall sconces
Powder Room:
- Wall mounted toilet
- Gold plated fixtures
Master Bedroom:
- Fully designed by TEB Interiors
- Custom LED wall mounted lighting
- Custom chandelier
- Sanus TV wall mount
- Custom window coverings
- Upgraded mill work & lighting in walk-through closet
Master Bathroom:
- Marble Herringbone tile throughout
- Marble tile & exposed brick on walls
- Wall mounted toilet
- Chandelier
- Virta freestanding tub with separate three-piece shower
- Large skylight
- Capped pot lights
- Farrow & ball paint
Second Bedroom:
- Custom all mounted desk
- Hand painted feature wall
- Custom California closets with in-closet lighting
2nd Bed Ensuite:
- Hexagonal marble tile
- Custom wall paper
Terrace:
- Designed by Terra Firma Home & Terrace
- Anthracite custom wall panels
- Outdoor kitchen with Napoleon Gas Grill & Outdoor 5.5 CU
- FT fridge
- Custom outdoor lighting
Extras: To be negotiated separately
- Terrace furniture & tables
- Sonos SUB woofer + sound bar
- 75 inch Samsung curved LED TV (in living room)
- 65 inch Samsung LED TV (in master bedroom)
- All furnishings negotiable



